The shoemaker green space landscape
位置:美国
分类:公共绿地
内容:实景照片
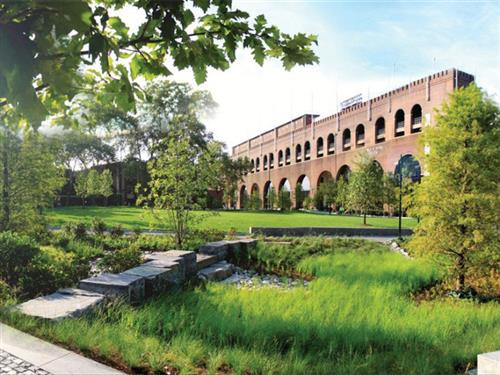
“鞋匠”绿地是在宾夕法尼亚大学历史悠久的体育中心区新建的一片公共绿地。此项目将这片校园中低利用甚至被忽略的角落改造成了一个将人和地、过去和现在、功能和外观和谐地融合在一起的地方。设计的生态理念和整体方法在最终的方案中显露无疑,一片壮观、美丽的校园空间油然而生。
“鞋匠”绿地与Walnut大街和Spruce大街间的33号街相邻并位于其东边,面积2.75英亩。项目将战争纪念馆边老旧的网球场和狭窄的道路进行了改造,使这里成为了费城西部备受人们珍爱的公共设施。设计注重了对于宾夕法尼亚大学绿色元素的阐述同时不经意间与附近的建筑入口、道路、路边设施以及陡坡上的台阶融合在了一起。完工后的绿地是宾夕法尼亚大学由东向西的人行道系统的重要成分,它连接了校园中心和体育区,并成为了校园东扩的焦点。这片绿地周边是这所大学里最有标志性的体育设施——Palestra球馆和富兰克林体育场,它成为了这些历史建筑的“前院”。 此项目为可持续校园设计设立了基准,SITES™(可持续创意评分)给它的评价是两颗星。
绿地围绕着一片半圆草坪和一个宽阔的露天公园为中心,周边是精心设计的石土墙和道路。通过利用现代理念对这所学校的景观材料进行了处理,从而融合并扩展了现有的校园循环系统。多层的花岗岩石墙上嵌有刺槐木,人们可以在此坐下。另外,还有咖啡桌和椅子以及宾夕法尼亚典型的自由摆放的长凳,给人们提供了灵活的聚会空间。夜晚明亮的灯光给行人提供了安全保障,同时照亮了历史建筑并给人们一种美的感受。
Shoemaker Green is a new, 2.75-acre public green at the heart of the Universityof Pennsylvania’s historic athletics precinct. The project has transformed anunderused and under-appreciated corner of the campus into a harmonious mergerof people and place, of history and emergence, and of function with highperformance. The ecological sophistication and holistic approach to site designis evident in the final form of the work: a profoundly beautiful and fittingcampus space.
Shoemaker Green is a 2.75-acre site located immediately east of 33rd Streetbetween Walnut and Spruce Streets. The project transformed an existing sitewith aging tennis courts, narrow pathways, and obstructed views of a historicWar Memorial into a cherished public amenity for West Philadelphia. The designdraws on the character of Penn’s College Green to create a familiar feel whileseamlessly integrating adjacent building entrances, pathways, curbs, and stepsacross a steeply sloping site. The completed green is a vital component of theUniversity of Pennsylvania’s primary east-west pedestrian system, connecting thecentral campus to the athletics precinct, and serving as the focal point ofPenn’s eastward expansion. The site is bordered by the University’s most iconicathletic facilities, the Palestra Fieldhouse and Franklin Field, and serves asthe “front yard” to these historic structures. The project sets a benchmark forsustainable campus design, earning two-stars from the Sustainable SitesInitiative (SITES™).
The green is organized around a central, semicircular lawn and a large raingarden, bordered by precisely-detailed stone retaining walls andelegantly-graded pathways. The green integrates with and extends the existingcampus circulation system by utilizing the University’s landscape standardmaterials and treatments, but with a modern sensibility. Seating is provided bylarge, multi-leveled granite seat walls, welcoming visitors with comfortableBlack Locust wood insets. Café tables and chairs, as well as free-standingbenches typical of the Penn campus, offer flexible gathering spaces throughoutthe site. High-efficiency lighting provides safety at night, while heighteningthe sense of place by beautifully illuminating the historic architecture.
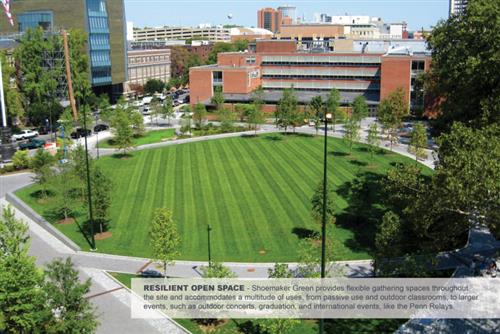
美国鞋匠绿地景观外部实景图
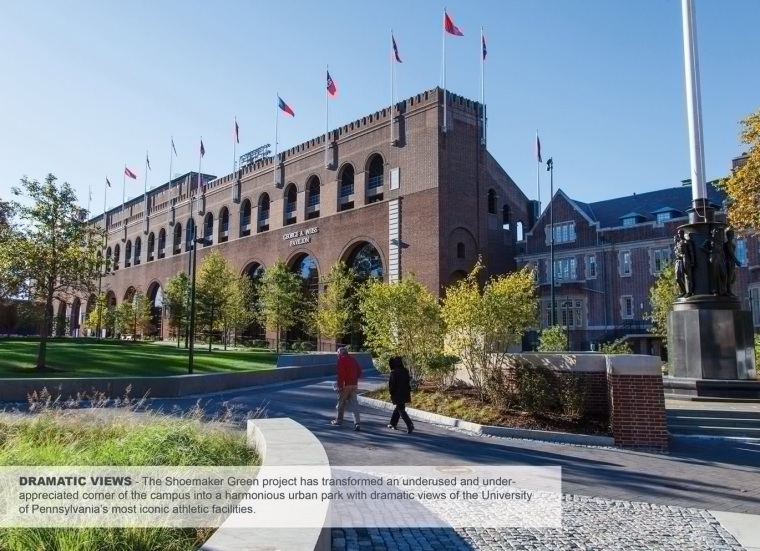
美国鞋匠绿地景观外部街道实景图
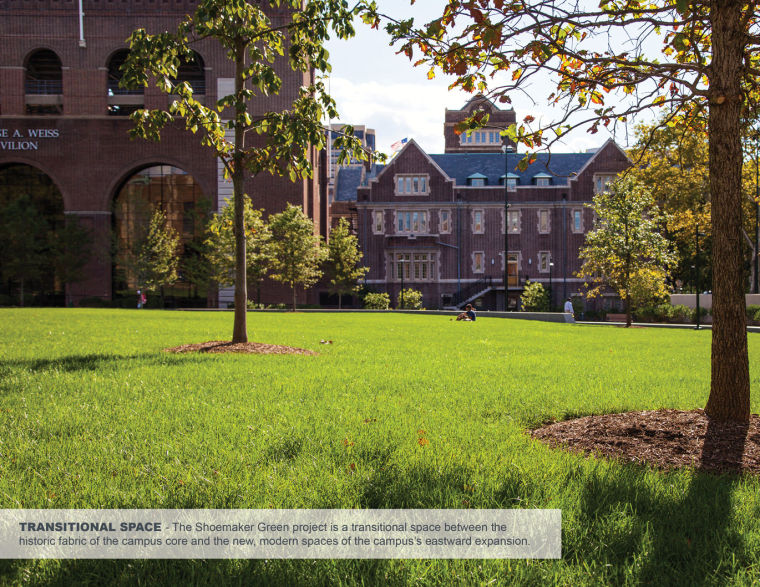
美国鞋匠绿地景观外部草坪实景图
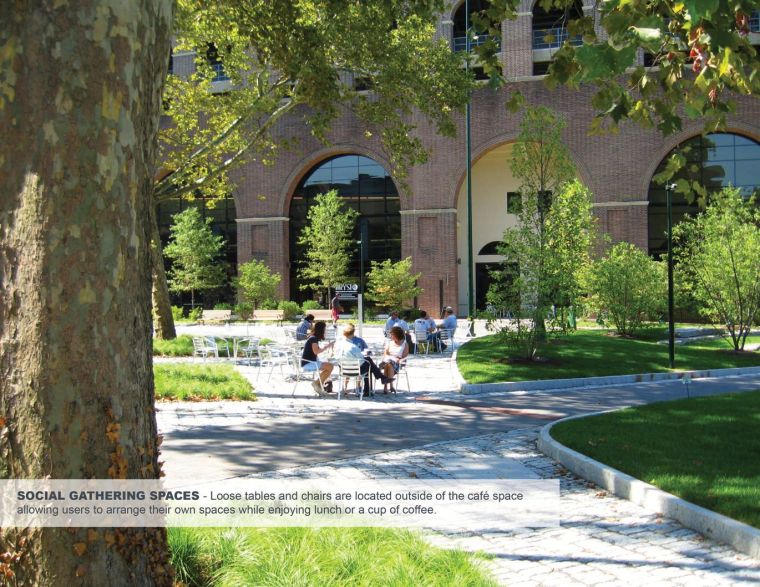
美国鞋匠绿地景观外部道路实景图
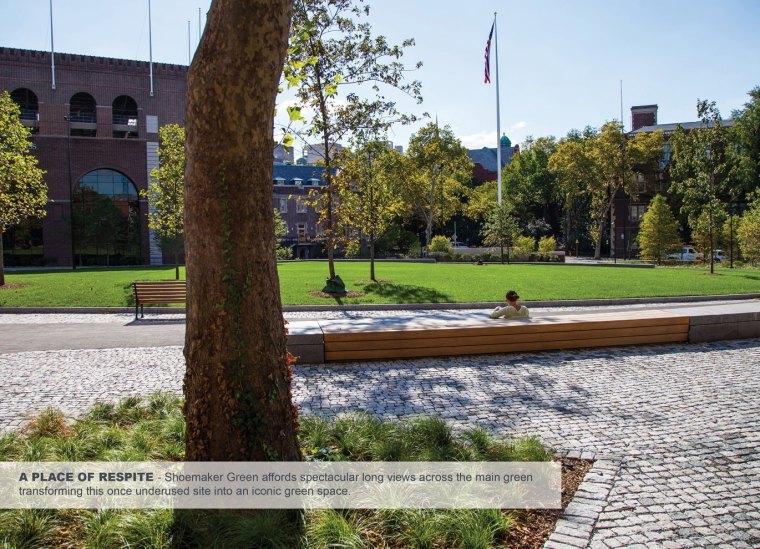
美国鞋匠绿地景观外部道路实景图
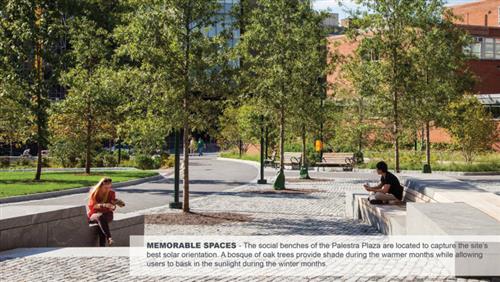
美国鞋匠绿地景观外部道路实景图
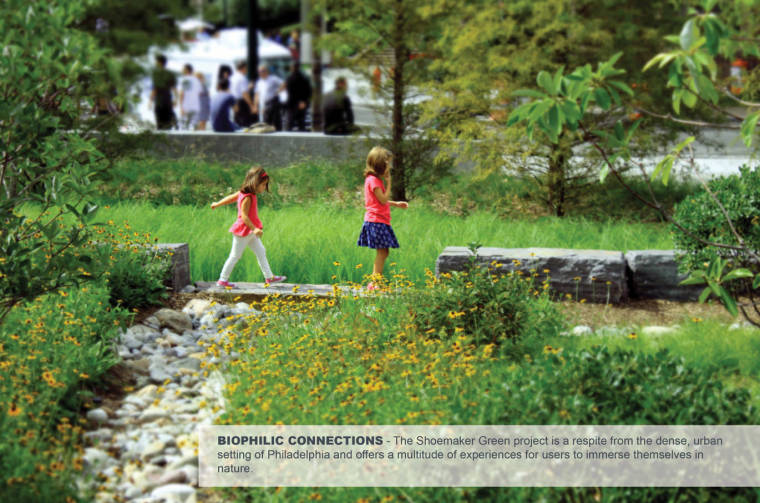
美国鞋匠绿地景观外部局部实景图
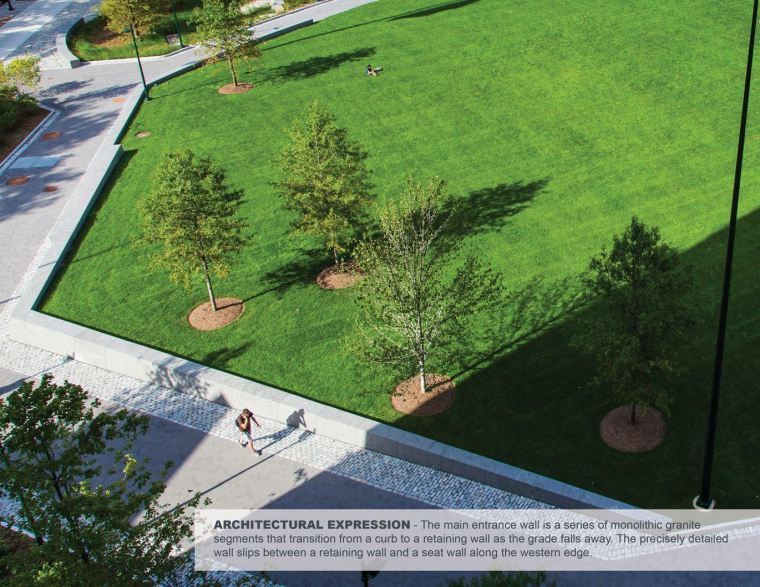
美国鞋匠绿地景观外部局部实景图
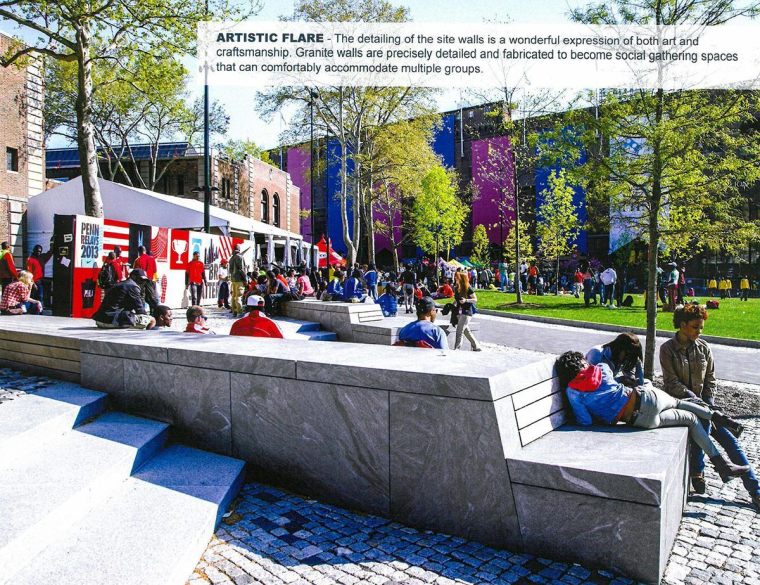
美国鞋匠绿地景观外部局部实景图
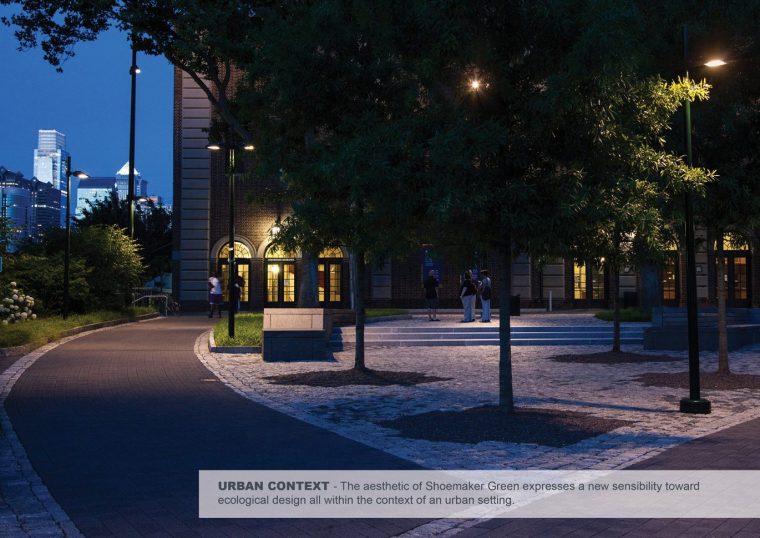
美国鞋匠绿地景观外部夜景实景图
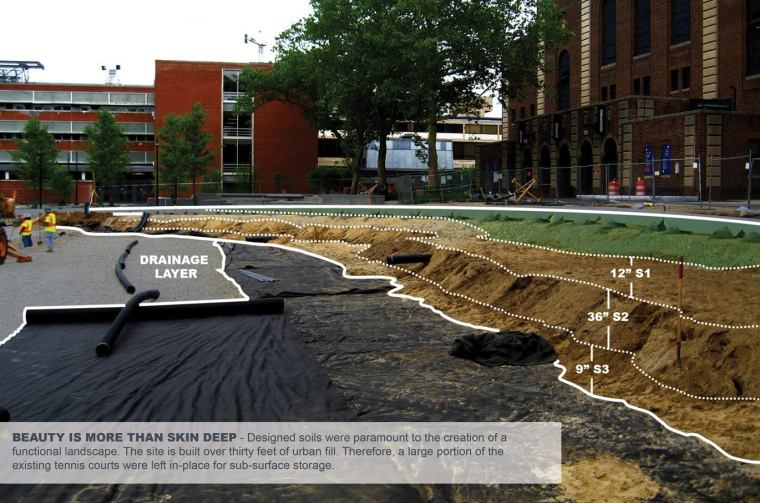
美国鞋匠绿地景观施工过程实景图
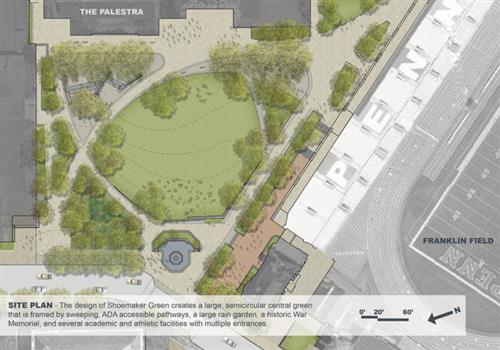
美国鞋匠绿地景观平面图
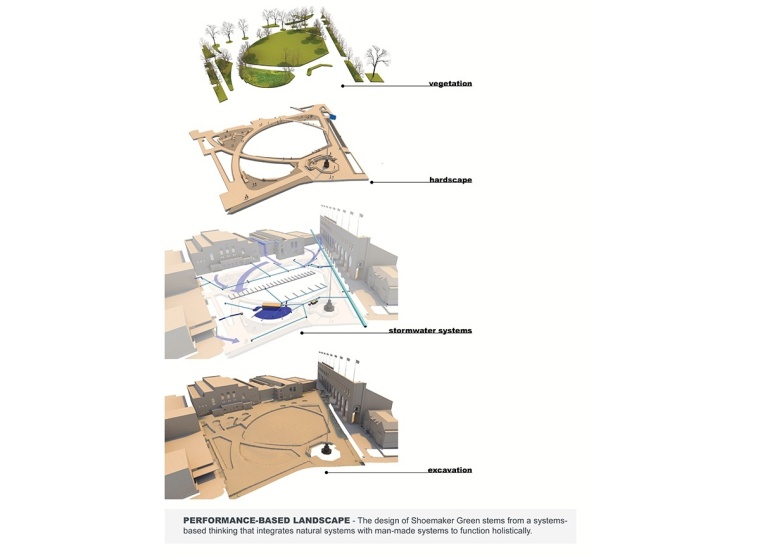
美国鞋匠绿地景观分析图

美国鞋匠绿地景观外部实景图

美国鞋匠绿地景观外部街道实景图

美国鞋匠绿地景观外部草坪实景图

美国鞋匠绿地景观外部道路实景图

美国鞋匠绿地景观外部道路实景图

美国鞋匠绿地景观外部道路实景图

美国鞋匠绿地景观外部局部实景图

美国鞋匠绿地景观外部局部实景图

美国鞋匠绿地景观外部局部实景图

美国鞋匠绿地景观外部夜景实景图

美国鞋匠绿地景观施工过程实景图

美国鞋匠绿地景观平面图

美国鞋匠绿地景观分析图